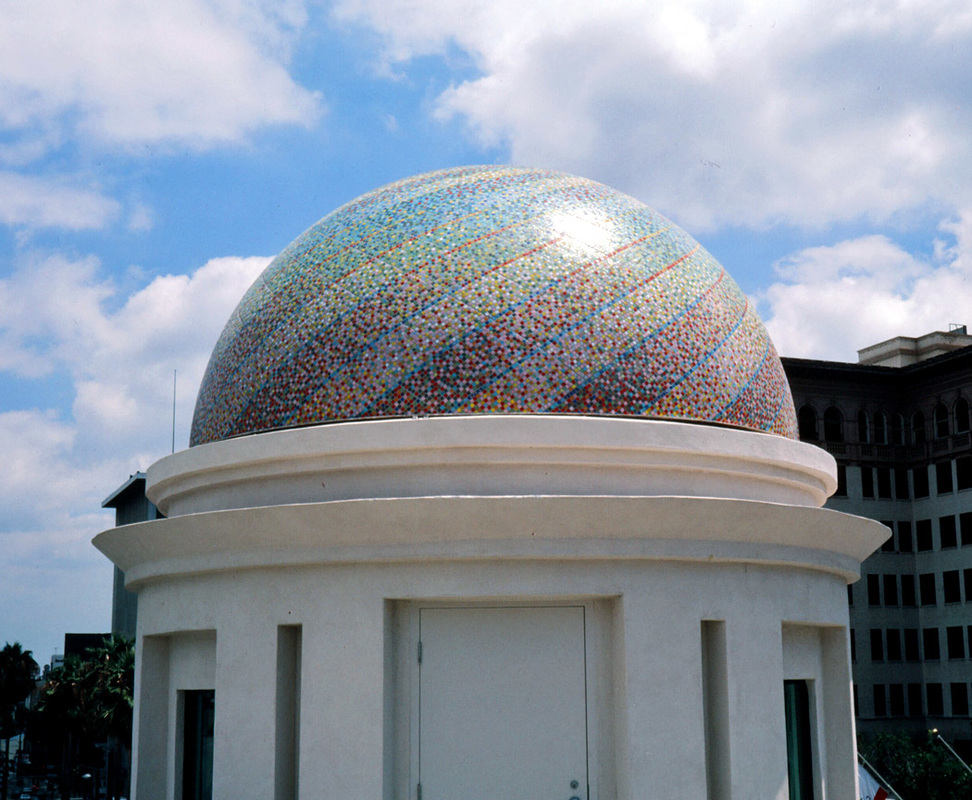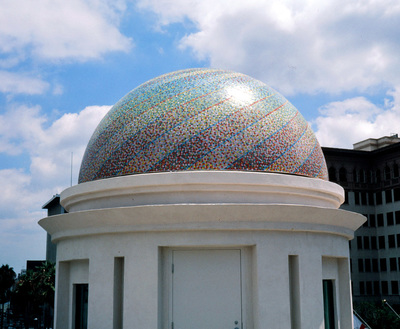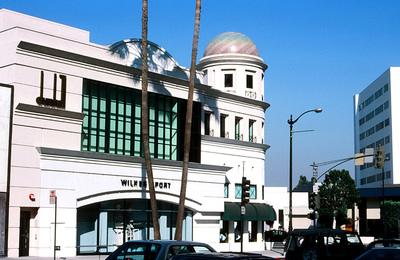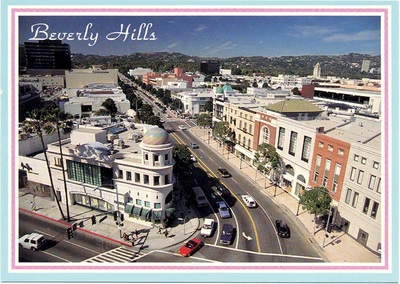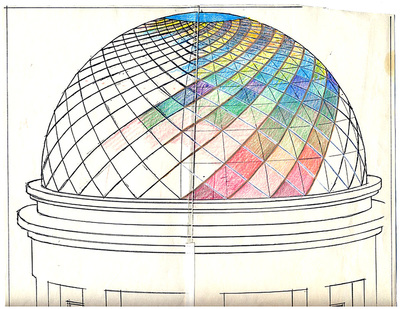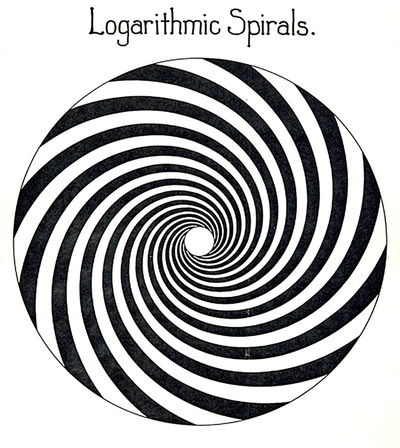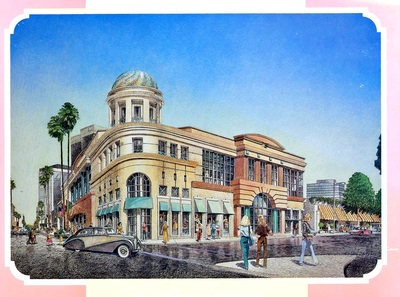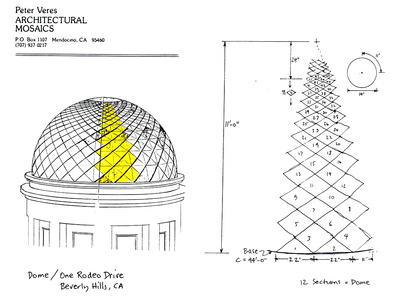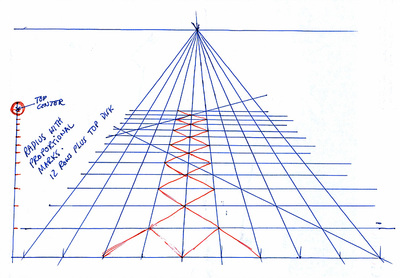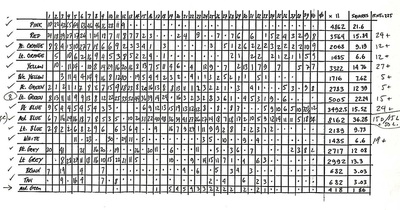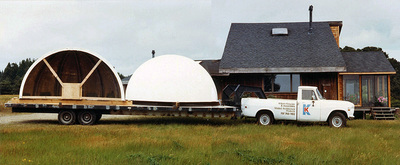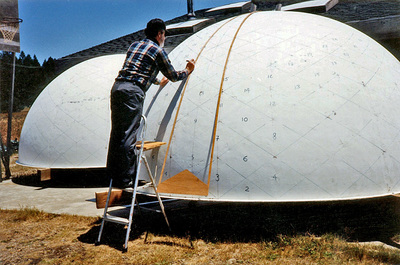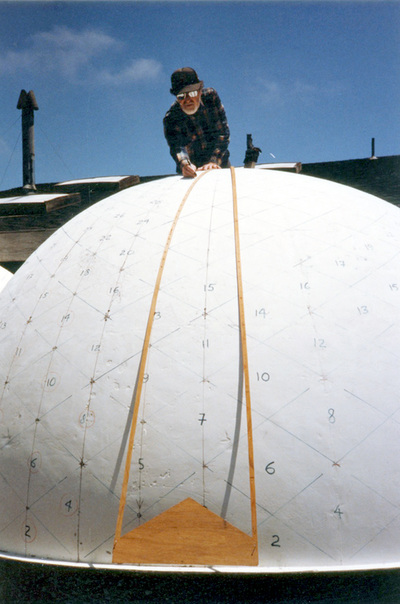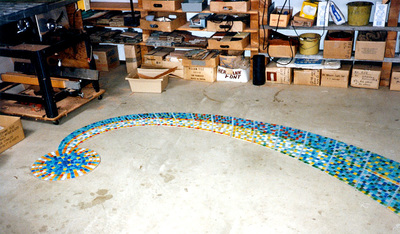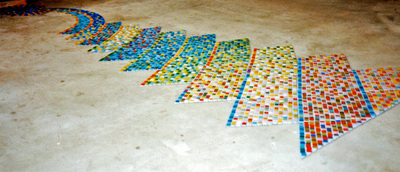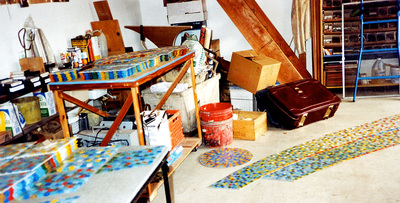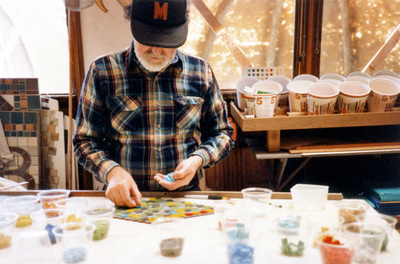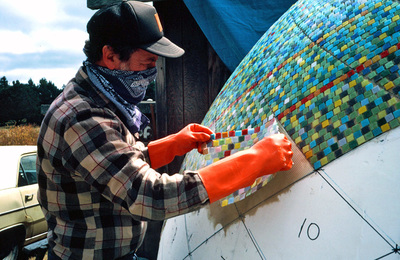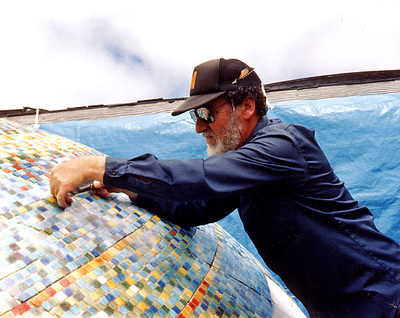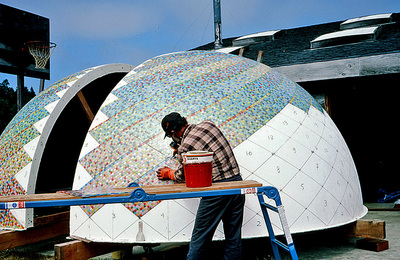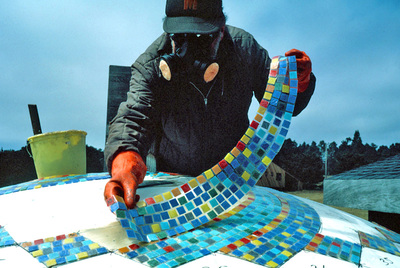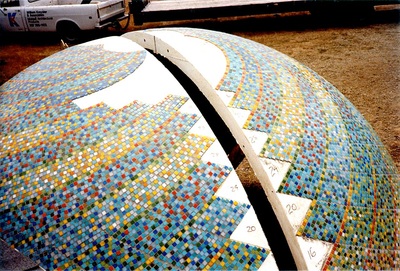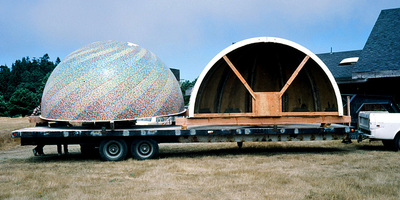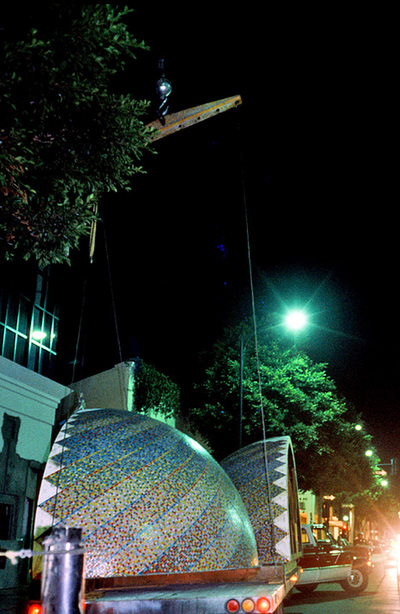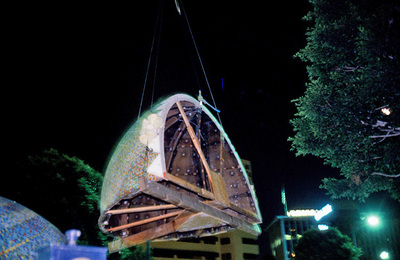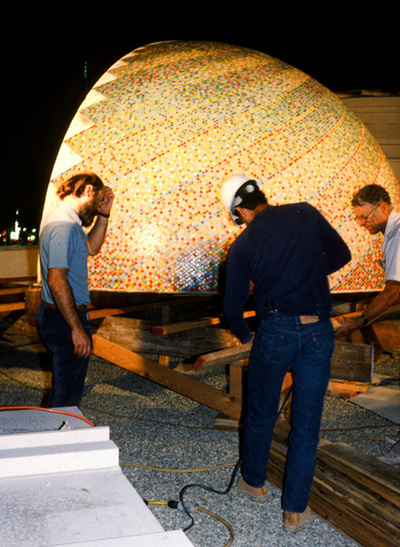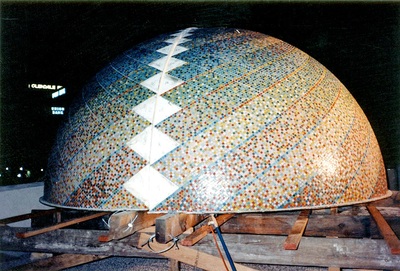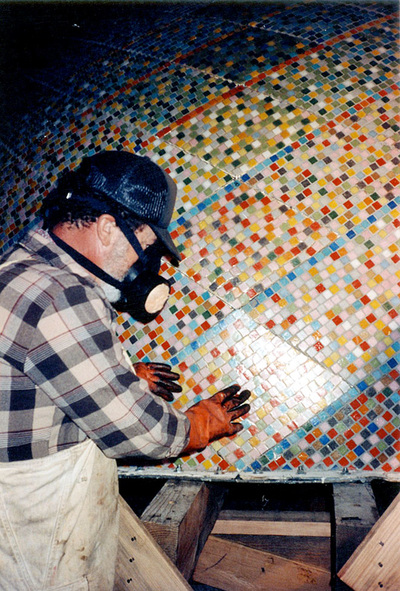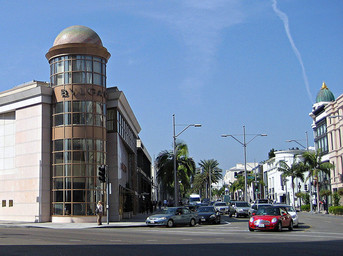DOME 1987
Dome 14-ft. diameter, c.308 sq.ft., c. 69,000 glass tiles
1 Rodeo Drive, Beverly Hills, CA
1 Rodeo Drive, Beverly Hills, CA
In late 1986 I was contacted by Bill Kreysler who told me he had a project for a tile artist and had gotten my name from one of my tile suppliers. Bill had a company in Penngrove, CA, Kreysler & Associates. They built custom projects in fiberglass, such as architectural elements and large-scale sculptures. He had gotten a contract for a 14-ft.-diameter fiberglass dome to be decorated with tile mosaics, and he needed to find someone who would do the mosaic work.
Bill came to Mendocino to talk about the project, and we thought we could pull it off, though we had very little to go on in terms of design and budget. The dome was to cap a new building designed to house high-end boutiques at One Rodeo Drive in Beverly Hills, on the corner of Wilshire Boulevard. The developer was Doug Stitzel.
Pleased to be offered such an impressive project, I was under the impression that I would be designing as well as fabricating the dome’s mosaic, using ceramic tiles. This was not to be the case.
Whereas I had planned on using various sizes of ceramic tiles for my design, Stitzel and his designer, Larry Evans, wanted to use ¾-in. Venetian glass mosaic tiles.
Bill came to Mendocino to talk about the project, and we thought we could pull it off, though we had very little to go on in terms of design and budget. The dome was to cap a new building designed to house high-end boutiques at One Rodeo Drive in Beverly Hills, on the corner of Wilshire Boulevard. The developer was Doug Stitzel.
Pleased to be offered such an impressive project, I was under the impression that I would be designing as well as fabricating the dome’s mosaic, using ceramic tiles. This was not to be the case.
Whereas I had planned on using various sizes of ceramic tiles for my design, Stitzel and his designer, Larry Evans, wanted to use ¾-in. Venetian glass mosaic tiles.
The structure with its Venetian Glass Dome takes its hat off to
the Brown Derby Restaurant that used to occupy this corner.
– Doug Stitzel
the Brown Derby Restaurant that used to occupy this corner.
– Doug Stitzel
So my design ideas were out, as was the use of ceramic tiles.
DESIGN
Evans made a design of spirals rising from the dome’s base to its top; he rendered a rough color scheme with colored blocks along the spirals to indicate a gradient of hues. He also showed a black and white rendering suggesting the pattern in small tiles.
DESIGN
Evans made a design of spirals rising from the dome’s base to its top; he rendered a rough color scheme with colored blocks along the spirals to indicate a gradient of hues. He also showed a black and white rendering suggesting the pattern in small tiles.
Larry Evans' drawings.
From these suggestions I developed a workable pattern for the actual dome with a view to realizing the design idea as a glass mosaic with the small glass squares. I needed an exact pattern on the dome to be able to build the mosaic in modular units.
My drawings for the mosaic layout
FABRICATION
While Kreysler was building the dome, I tried to find the Venetian tiles. This proved to be difficult because not all the colors called for were available from any one distributor, and the ones from Italy could only be purchased in huge quantities and shipped by boat. I finally got a range of samples and Larry approved some 17 colors.
I had both the dome and the Venetian glass tiles delivered by June 1st, and planned to be ready to ship the finished work by August 1st.
While Kreysler was building the dome, I tried to find the Venetian tiles. This proved to be difficult because not all the colors called for were available from any one distributor, and the ones from Italy could only be purchased in huge quantities and shipped by boat. I finally got a range of samples and Larry approved some 17 colors.
I had both the dome and the Venetian glass tiles delivered by June 1st, and planned to be ready to ship the finished work by August 1st.
Kreysler had marked the spiraling pattern on the surface of the two dome sections, but I found that the marks were off by some inches. I corrected them using a curved wooden jig to mark the exact positions of the diamond-shaped modular units that made up each vertical row.
Correcting the layout pattern
Now I was ready to design the masters of the over 200 modular units of the final mosaic. I developed the gradient of colors Larry wanted by mixing the glass tiles in a pointillist manner, where the eye would blend the dots of colors into a smooth flow of color, especially from the distance from which the dome would be seen. The small tiles were the pixels of the graduated color bands, and there was a lot of tweaking of the mix until it all worked. The final blend would only be seen when the dome was installed on top of the building in Beverly Hills.
One important aspect of this project was to find the proper mastic for adhering the glass tiles to the fiberglass support. The fiberglass was expected to expand and contract in the heat of the Southern California sun, and the mastic had to hold the glass tiles despite this flexing of the support. Kreysler made up a sample board of the fiberglass and I set the tiles on it with an epoxy mortar, Camset C150, which was tested and approved for use.
INSTALLATION
On August 1 Kreysler’s truck arrived at my shop to take the two tiled dome halves to the site in Beverly Hills.
On August 1 Kreysler’s truck arrived at my shop to take the two tiled dome halves to the site in Beverly Hills.
The first part of the installation had to be scheduled at night, when the streets could be cleared of traffic for the lifting of the half-domes to the flat roof of the building with an 80-ft. crane. On the rooftop the two hemispheres were fastened together.
The next day I was to finish the mosaic by setting the sections I had left off; these sections were to cover the seam of the dome. It was a clear, sunny day, no smog or overcast.
What I did not anticipate was that the intense heat buildup on the surface of the fiberglass, which was too hot to touch barehanded, melted the epoxy into a syrupy liquid that did not hold the tile sections in place. I had to scrape and clean off the mess and wait for the sun to set and the surface to cool down. I then set these seam sections by the light of flood lamps set on the roof near the scaffold. Not only do I hate heights, but I had to do this at night. Fortunately I had brought enough extra epoxy to do the job, so it turned out well.
What I did not anticipate was that the intense heat buildup on the surface of the fiberglass, which was too hot to touch barehanded, melted the epoxy into a syrupy liquid that did not hold the tile sections in place. I had to scrape and clean off the mess and wait for the sun to set and the surface to cool down. I then set these seam sections by the light of flood lamps set on the roof near the scaffold. Not only do I hate heights, but I had to do this at night. Fortunately I had brought enough extra epoxy to do the job, so it turned out well.
The following day I removed the surface taping from the sections I had set and in the evening the completed dome was hoisted and fastened onto the turret for which it was made.
|
End of project.
Except it was not the end. The following is from a Beverly Hills report dated February 5, 2013: In 2001 there was a façade remodel and expansion of the building to convert it to a single occupancy tenant. The dome was retained as part of that renovation, and Bvlgari took over as the single lessee of the space. Bvlgari has now relocated to a new space. Louis Vuitton has leased One Rodeo and plans to remodel the façade as well as the building to the north which they currently occupy. The dome does not fit in with Louis Vuitton’s international design standards and as a result, they have requested the ability to remove the dome. There are many legal and financial details involved, but it may be that this dome is doomed. |
The Dome on the new Bulgari building
|
